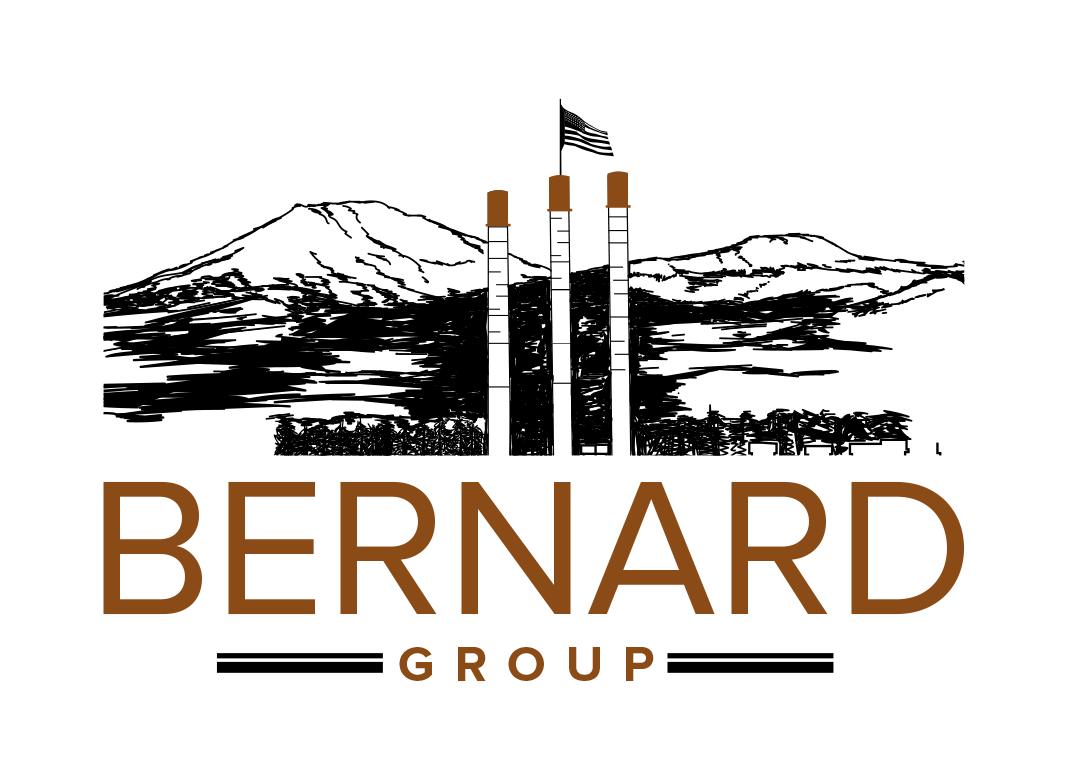3585 Ice Avenue NWTerrebonne, OR 97760
Beds3
Baths3
SqFt
2,379
$1,295,700

Listing Broker: Cascade Hasson SIR
Listing Agent: Pamela L. Mayo-Phillips
Description
Cascade Mountain Views from country home on 39.8 acres. The updated home is light and bright, 2379 sq ft with an open floor plan, chef's kitchen, dining area with views of the mountains, living room with fireplace, family room, two bedroom suites one on the main level, office/3rd bedroom and two car attached garage. Wonderful outdoor living with patio and deck overlooking landscaped yard, hot tub and mature trees. Property includes a barn/storage building, has room for livestock or shop, pond and 31.6 acres of COI irrigation water rights currently planted in grass. Located about 5 minutes from Terrebonne and 10 minutes to Redmond.Contact - Listing ID 220147331
Chris W Bernard
Property Details for 3585 Ice Avenue NW
StatusClosed
Sold Date3/27/2023
Bedrooms3
Bathrooms3
Price/SqFt$567.04
SqFt
2,379
Acres
39.870
CountyDeschutes
SubdivisionN/A
Year Built1949
Property TypeResidential
Property Sub TypeSingle Family Residence
Primary Features
County
Deschutes
Half Baths
1
Price Before Reduction
1399000
Price Reduction Date
2023-01-06T18:22:24+00:00
Price/SqFt
567.04
Property Sub Type
Single Family Residence
Property Type
Residential
Subdivision
N/A
Year Built
1949
Zoning
EFU
Interior
Accessory Dwelling Unit
no
Appliances
Cooktop, Dishwasher, Dryer, Hot Water Recirculating Pump, Microwave, Oven, Range, Range Hood, Refrigerator, Tankless Water Heater, Washer, Water Heater
Basement
None
Cooling
Heat Pump, Zoned
Fireplace Features
Living Room, Propane
Flooring
Carpet, Hardwood, Tile
Heating
Ductless, Electric, Heat Pump, Propane
Interior Features
Breakfast Bar, Built-in Features, Ceiling Fan(s), Double Vanity, Enclosed Toilet(s), Kitchen Island, Linen Closet, Open Floorplan, Primary Downstairs, Solid Surface Counters, Spa/Hot Tub, Stone Counters, Tile Shower, Vaulted Ceiling(s), Walk-In Closet(s), Wired for Sound
Levels
Two
Main House SqFt
2379
Rooms
Breakfast Nook, Family Room, Kitchen, Laundry, Living Room, Primary Bedroom, Second Primary
SqFt Source
Assessor
External
Architectural Style
Traditional
Construction Materials
Block, Frame
Exterior Features
Courtyard, Patio, Spa/Hot Tub
Foundation Details
Stemwall
Garage
yes
Garage Spaces
2
Horse Property
yes
Irrigation Source
District
Lot Features
Drip System, Landscaped, Pasture, Rock Outcropping, Sloped, Smart Irrigation, Sprinkler Timer(s), Sprinklers In Front, Sprinklers In Rear
Lot Size Square Feet
1736737
New Construction
no
Other Structures
Barn(s), Storage
Parking Features
Attached, Garage Door Opener, Gravel, RV Access/Parking
Road Surface Type
Gravel
Roof
Composition, Metal
Sewer
Septic Tank, Standard Leach Field
Water Source
Well
Window Features
Double Pane Windows, ENERGY STAR Qualified Windows, Vinyl Frames
Location
Association
no
Elementary School
Terrebonne Community School
High School
Redmond High
Middle Or Junior School
Elton Gregory Middle
Senior Community
no
View
Cascade Mountains
Additional
Covenants, Conditions & Restrictions
no
Document Count
3
Foreign Investment in Real Property Tax Act
no
Power Production
Public Utilities
Preferred Escrow Company & Officer
Amerititle
Section
NW
Financial
Assessment
yes
Exclusions
Personal Property
Inclusions
Refrigerator, Hot Tub
Irrigation Water Rights
yes
Irrigation Water Rights Acres
31.6
Leased Components
Propane Tank - Leased from Ed Stabb 250 gallon tank
Potential Tax Liability
yes
Rented
no
Special Listing Conditions
Standard
Tax Annual Amount
2077.08
Tax Lot
00500
Tax Map Number
141306D0
Tax Year
2021
Zoning Info
Local Information

Similar Listings
Contact - Listing ID 220147331
Chris W Bernard
Data services provided by IDX Broker




































