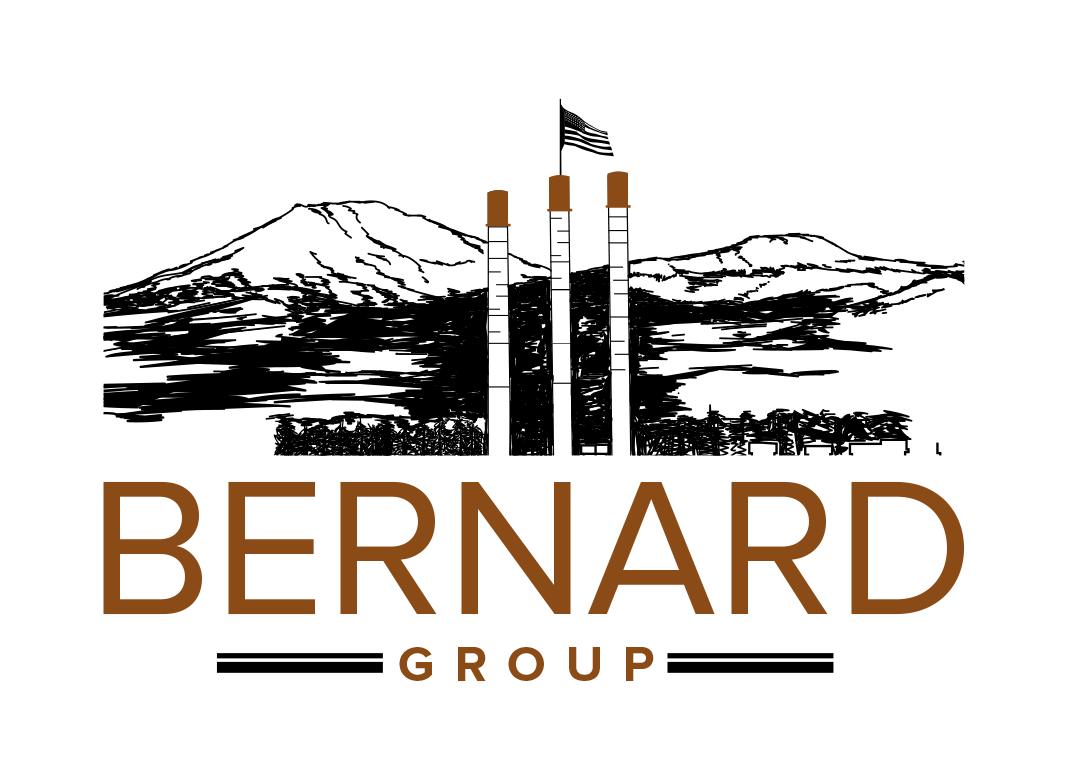63332 Wrangler Place NWBend, OR 97703
Beds3
Baths3
SqFt
2,628
$875,000

Listing Broker: Bend Premier Real Estate LLC
Listing Agent: Dana Furlan
Description
Stunning NW corner lot home in Rimrock Riders close to the Deschutes River and Riley Ranch Nature Reserve. Light and bright with open great room featuring stone surround fireplace, custom kitchen with island, quartz countertops, pantry and stainless-steel appliances. Huge primary bedroom w/coffered ceiling, beautiful bathroom with tile shower, soaking tub, quartz counters, tile floor and walk-in closet. Loft area is perfect for an office and guest bedrooms have walk-in closets. Custom window coverings, hand textured walls, laminate wood floors and AC! Oversized 2-car garage with garage cabinet wall system and work bench. Professionally landscaped fenced backyard with paved stone patio, pond-less waterfall feature, gas fire pit and odor controlled artificial turf dog run. Sellers have invested over $65,000 in upgrades since ownership. Located within 1 mile of North Star Elementary and 2.5 miles from Downtown. Great second home or corporate rental.Contact - Listing ID 220158225
Chris W Bernard
Property Details for 63332 Wrangler Place NW
StatusClosed
Sold Date5/01/2023
Bedrooms3
Bathrooms3
Price/SqFt$340.56
SqFt
2,628
Acres
0.130
CountyDeschutes
SubdivisionRimrock Riders
Year Built2018
Property TypeResidential
Property Sub TypeSingle Family Residence
Primary Features
County
Deschutes
Half Baths
1
Price Before Reduction
949000
Price Reduction Date
2023-03-28T17:00:25+00:00
Price/SqFt
340.56
Property Sub Type
Single Family Residence
Property Type
Residential
Subdivision
Rimrock Riders
Year Built
2018
Zoning
RS
Interior
Accessory Dwelling Unit
no
Appliances
Dishwasher, Disposal, Dryer, Microwave, Oven, Range, Refrigerator, Washer, Water Heater
Cooling
Central Air
Fireplace Features
Family Room, Gas
Flooring
Carpet, Laminate, Tile
Heating
Forced Air, Natural Gas
Interior Features
Ceiling Fan(s), Double Vanity, Enclosed Toilet(s), Kitchen Island, Linen Closet, Open Floorplan, Pantry, Shower/Tub Combo, Soaking Tub, Solid Surface Counters, Tile Shower, Walk-In Closet(s)
Levels
Two
Main House SqFt
2628
Rooms
Eating Area, Great Room, Kitchen, Laundry, Loft, Primary Bedroom
SqFt Source
Assessor
External
Architectural Style
Craftsman, Northwest
Construction Materials
Frame
Exterior Features
Fire Pit, Patio
Foundation Details
Stemwall
Garage
yes
Garage Spaces
2
Lot Features
Corner Lot, Fenced, Landscaped, Level, Sprinkler Timer(s), Sprinklers In Front, Sprinklers In Rear, Water Feature, Xeriscape Landscape
Lot Size Square Feet
5663
New Construction
no
Parking Features
Attached, Concrete, Driveway, Garage Door Opener, On Street
Road Surface Type
Paved
Roof
Composition
Sewer
Public Sewer
Water Source
Public
Window Features
Low Emissivity Windows, Vinyl Frames
Location
Association
no
Elementary School
North Star Elementary
High School
Mountain View Sr High
Middle Or Junior School
Sky View Middle
Senior Community
no
View
Neighborhood, Territorial
Additional
Covenants, Conditions & Restrictions
no
Document Count
2
Foreign Investment in Real Property Tax Act
no
Power Production
Public Utilities
Preferred Escrow Company & Officer
Western Title - Yvonne Ward
Section
NW
Financial
Assessment
no
Inclusions
Refrigerator, washer, dryer, garage cabinets, work bench, bike rack, Ring system
Potential Tax Liability
no
Rented
no
Special Listing Conditions
Standard
Tax Annual Amount
5779.84
Tax Lot
20
Tax Map Number
171217CA
Tax Year
2022
Zoning Info
Local Information

Similar Listings
Contact - Listing ID 220158225
Chris W Bernard
Data services provided by IDX Broker















































