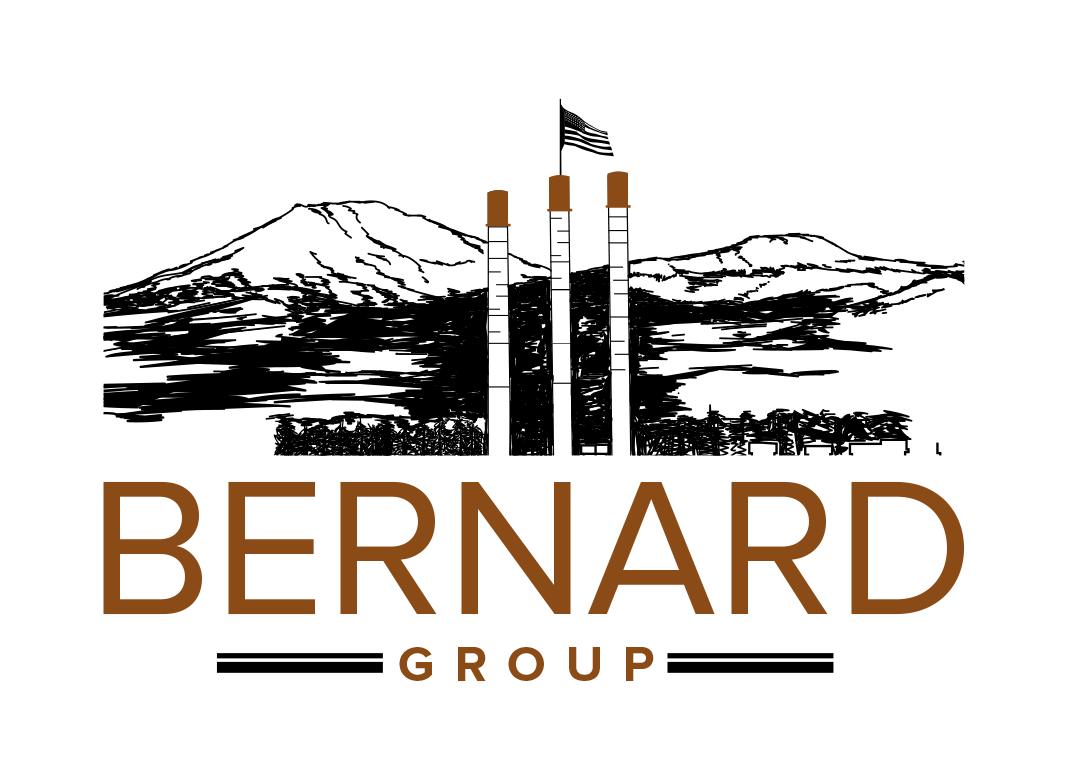19288 Goose Creek CourtBend, OR 97702
Beds3
Baths4
SqFt
2,672
$1,075,000

Listing Broker: Berkshire Hathaway HomeService
Listing Agent: Lisa Cole
Description
Covered front porch of this charming Broken Top home, leads into invitingly bright & spacious great room, w/ soaring vaulted ceilings, hardwood flooring, gas fireplace and large windows overlooking the creek and evergreens in landscaped backyard. The light filled, well equipped kitchen, brkfast bar and dining area also enjoy creekside views & access to covered patio, perfect for outdoor entertaining or pure relaxation. Tranquil main level primary suite and an office w/ access to covered patio complete the main living area. A second level guest retreat awaits w/ family room, a junior primary full en'suite and a third guest room adj. to another full bath. This ideally located property offers the carefree lifestyle of the Fall Creek neighborhood w/in Broken Top that provides landscape maint., leaving you free to enjoy gourmet meals at the Broken Top Restaurant, miles of community walking paths, park & lakes. Optional club memberships inc. golf, tennis, pickleball, pool, fitness center.Contact - Listing ID 220158391
Chris W Bernard
Property Details for 19288 Goose Creek Court
StatusClosed
Sold Date3/07/2023
Bedrooms3
Bathrooms4
Price/SqFt$402.32
SqFt
2,672
Acres
0.190
CountyDeschutes
SubdivisionBroken Top
Year Built1998
Property TypeResidential
Property Sub TypeSingle Family Residence
Primary Features
County
Deschutes
Half Baths
1
Price/SqFt
402.32
Property Sub Type
Single Family Residence
Property Type
Residential
Subdivision
Broken Top
Year Built
1998
Zoning
RS
Interior
Accessory Dwelling Unit
no
Appliances
Cooktop, Dishwasher, Disposal, Double Oven, Dryer, Refrigerator, Washer, Water Heater
Cooling
Central Air
Fireplace Features
Gas, Great Room
Flooring
Carpet, Hardwood, Tile
Heating
Forced Air, Natural Gas
Interior Features
Breakfast Bar, Built-in Features, Double Vanity, Enclosed Toilet(s), Granite Counters, Kitchen Island, Linen Closet, Pantry, Primary Downstairs, Shower/Tub Combo, Soaking Tub, Solid Surface Counters, Tile Counters, Vaulted Ceiling(s), Walk-In Closet(s)
Levels
Two
Main House SqFt
2672
Rooms
Bonus Room, Eating Area, Great Room, Kitchen, Laundry, Office, Primary Bedroom, Second Primary
SqFt Source
Assessor
External
Architectural Style
Northwest, Traditional
Construction Materials
Frame
Exterior Features
Deck
Foundation Details
Stemwall
Garage
yes
Garage Spaces
2
Horse Property
no
Lot Features
Landscaped, Level, Sprinkler Timer(s), Sprinklers In Front, Sprinklers In Rear
Lot Size Square Feet
8276
New Construction
no
Parking Features
Asphalt, Attached, Driveway, Garage Door Opener
Road Frontage Type
Private Access
Road Surface Type
Paved
Roof
Tile
Sewer
Public Sewer
Water Source
Public
Window Features
Double Pane Windows, Skylight(s), Vinyl Frames
Location
Association
yes
Association Amenities
Clubhouse, Firewise Certification, Fitness Center, Gated, Golf Course, Park, Pickleball Court(s), Playground, Pool, Restaurant, Snow Removal, Sport Court, Tennis Court(s), Trail(s)
Community Features
Gas Available, Park, Pickleball Court(s), Playground, Short Term Rentals Not Allowed, Sport Court, Tennis Court(s), Trail(s)
Elementary School
William E Miller Elem
High School
Summit High
Middle Or Junior School
Cascade Middle
Senior Community
no
View
Neighborhood
Waterfront Features
Creek
Additional
Covenants, Conditions & Restrictions
yes
Foreign Investment in Real Property Tax Act
no
Power Production
Public Utilities
Preferred Escrow Company & Officer
Western Title - Jill Jones
Section
SW
Financial
Association Fee
362
Association Fee Frequency
Monthly
Exclusions
Personal property
Inclusions
Refrigerator and kitchen appliances
Rented
no
Special Listing Conditions
Standard
Tax Annual Amount
8945.5
Tax Lot
92
Tax Map Number
181101CB01000
Tax Year
2022
Zoning Info
Local Information

Similar Listings
Contact - Listing ID 220158391
Chris W Bernard
Data services provided by IDX Broker






































