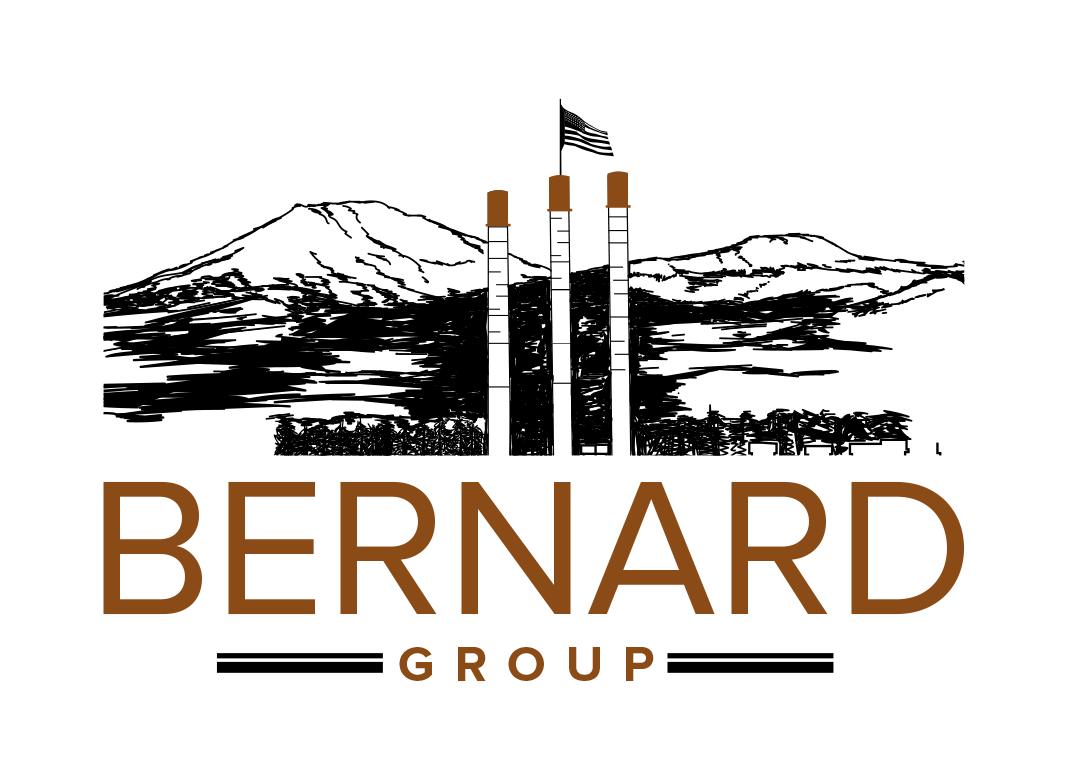54895 Tamarack RoadBend, OR 97707
Beds4
Baths3
SqFt
4,008
$930,000

Listing Broker: Windermere Central Oregon Real Estate
Listing Agent: Bea Leach Hatler
Description
This stylish single level home has been beautifully updated with all the comforts and amenities you could ask for. Entering the home, you instantly get a sense of warmth and openness as the rooms fill with natural light from the high ceilings, spacious windows, and skylights above. A 2-sided stone fireplace separates the open living room from the gourmet kitchen and dining area, complete with granite countertops, stainless steel appliances, and a 300 bottle wine cellar. Enjoy 4 large BR and 3 BA, including a new primary bath that features a gorgeous glass steam shower, dual vanity sinks, and tile flooring. Spend time in 1200sqft heated and air conditioned multipurpose room, where you can relax and unwind away from the main living area. With a 3 car garage, 2 decks, covered carport, a green house, RV pad, and fully fenced area for your pets, this house has too many great features to list. Come visit and you'll see why you will want to make this your new home!Contact - Listing ID 220161738
Chris W Bernard
Property Details for 54895 Tamarack Road
StatusClosed
Sold Date12/08/2023
Bedrooms4
Bathrooms3
Price/SqFt$249.50
SqFt
4,008
Acres
2.870
CountyDeschutes
SubdivisionLazy River West
Year Built1999
Property TypeResidential
Property Sub TypeSingle Family Residence
Primary Features
County
Deschutes
Price Before Reduction
1097877
Price Reduction Date
2023-09-20T15:12:09+00:00
Price/SqFt
249.5
Property Sub Type
Single Family Residence
Property Type
Residential
Subdivision
Lazy River West
Year Built
1999
Zoning
RR10
Interior
Accessory Dwelling Unit
no
Appliances
Cooktop, Dishwasher, Disposal, Double Oven, Oven, Range, Refrigerator, Water Heater, Wine Refrigerator
Basement
None
Cooling
Central Air, Ductless, Heat Pump, Zoned
Fireplace Features
Family Room, Living Room, Propane, Wood Burning
Flooring
Carpet, Laminate
Heating
Ductless, Electric, ENERGY STAR Qualified Equipment, Forced Air, Heat Pump, Propane, Wall Furnace, Wood, Zoned
Interior Features
Ceiling Fan(s), Double Vanity, Granite Counters, Kitchen Island, Linen Closet, Open Floorplan, Pantry, Shower/Tub Combo, Tile Counters, Tile Shower, Walk-In Closet(s)
Levels
One
Main House SqFt
4008
Rooms
Bonus Room, Breakfast Nook, Dining Room, Eating Area, Family Room, Great Room, Kitchen, Laundry, Living Room, Primary Bedroom, Sauna
SqFt Source
Assessor
External
Architectural Style
Northwest, Traditional
Construction Materials
Frame
Exterior Features
Courtyard, Deck, Patio
Foundation Details
Stemwall
Garage
yes
Garage Spaces
6
Horse Property
no
Irrigation Source
None
Lot Features
Garden, Landscaped, Level, Marketable Timber, Water Feature, Wooded, Xeriscape Landscape
Lot Size Square Feet
125017
New Construction
no
Other Structures
Greenhouse, Kennel/Dog Run, Poultry Coop, RV/Boat Storage, Shed(s), Storage
Parking Features
Asphalt, Detached Carport, Driveway, Garage Door Opener, Gated, Heated Garage, RV Access/Parking
Road Surface Type
Paved
Roof
Composition
Sewer
Sand Filter
Water Source
Well
Window Features
Double Pane Windows, Skylight(s), Vinyl Frames
Location
Association
no
Elementary School
Rosland Elem
High School
LaPine Sr High
Middle Or Junior School
LaPine Middle
Senior Community
no
View
Forest, Territorial
Additional
Covenants, Conditions & Restrictions
yes
Foreign Investment in Real Property Tax Act
no
Power Production
None
Preferred Escrow Company & Officer
AmeriTitle - Jillian Pickle
Section
Not Applicable
Financial
Exclusions
washer/dryer
Potential Tax Liability
no
Rented
no
Special Listing Conditions
Standard
Tax Annual Amount
5418.94
Tax Block
10
Tax Lot
05700
Tax Map Number
201131C0
Tax Year
2022
Zoning Info
Local Information

Similar Listings
Contact - Listing ID 220161738
Chris W Bernard
Data services provided by IDX Broker






















































