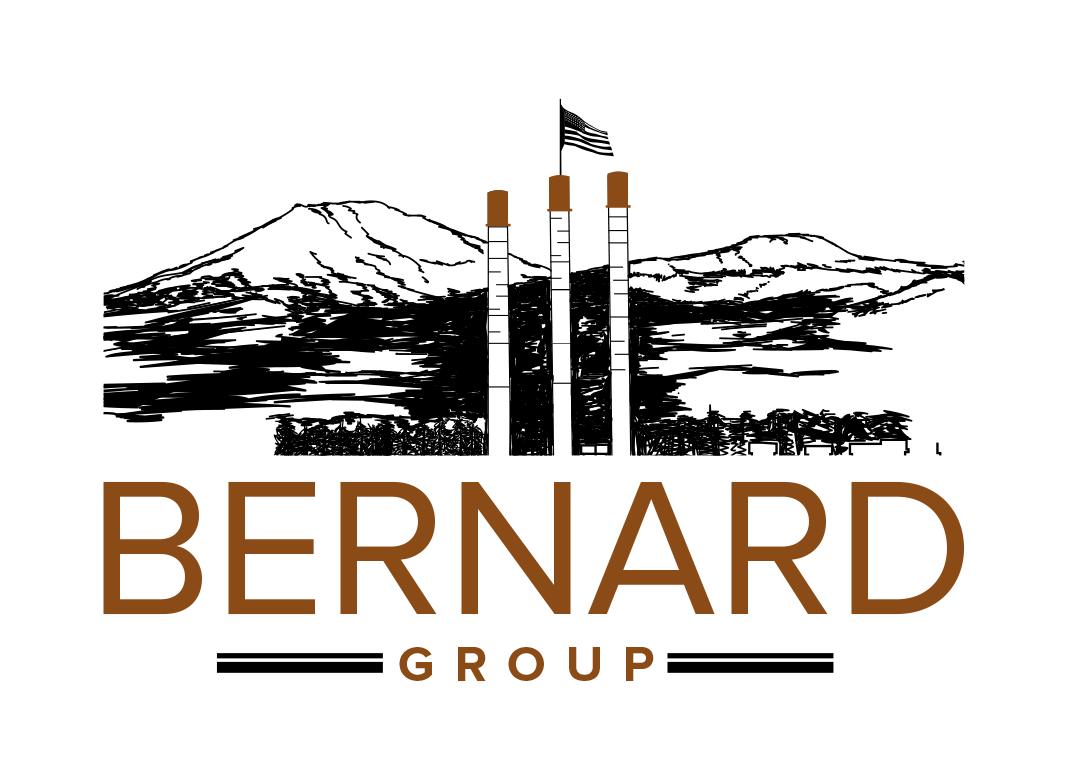2578 Pompy Place NW # 24Bend, OR 97703
Beds1
Baths1
SqFt
620
$475,000

Listing Broker: Duke Warner Realty
Listing Agent: Terance O Skjersaa
Description
Nestled among the ponderosa pines on Bend's westside, the Bungalows in Northwest Crossing are a beautiful place to call home. Fully furnished unit 24 features the Drake floor plan, and offers 620 sq ft with 1 bedroom, 1 bath, single car garage, & a balcony overlooking the Bungalows. Designer finishes throughout include hardwood floors, stainless steel appliances, tile counters, tankless water heater & ductless heating/cooling. HOA maintains exterior, including snow removal, and the recurring monthly fee includes water/sewer. The Bungalows offer an appealing location close to shopping, restaurants, parks, school, hiking and biking trails.Contact - Listing ID 220163806
Chris W Bernard
Property Details for 2578 Pompy Place NW # 24
StatusClosed
Sold Date10/23/2023
Bedrooms1
Bathrooms1
Price/SqFt$788.71
SqFt
620
CountyDeschutes
SubdivisionNorthWest Crossing
Year Built2016
Property TypeResidential
Property Sub TypeCondominium
Primary Features
County
Deschutes
Price Before Reduction
499000
Price Reduction Date
2023-09-26T21:49:30+00:00
Price/SqFt
788.71
Property Sub Type
Condominium
Property Type
Residential
Subdivision
NorthWest Crossing
Year Built
2016
Zoning
RS
Interior
Accessory Dwelling Unit
no
Appliances
Cooktop, Dishwasher, Disposal, Dryer, Microwave, Refrigerator, Tankless Water Heater, Washer, Water Heater
Basement
None
Cooling
ENERGY STAR Qualified Equipment, Heat Pump, Zoned
Flooring
Carpet, Hardwood, Tile
Heating
Ductless, Heat Pump, Zoned
Interior Features
Built-in Features, Open Floorplan, Solid Surface Counters, Tile Counters, Tile Shower
Levels
Two
Main House SqFt
620
Rooms
Eating Area, Great Room, Kitchen
SqFt Source
Assessor
External
Architectural Style
Craftsman, Northwest
Construction Materials
Frame
Exterior Features
Deck, Patio
Foundation Details
Stemwall
Garage
yes
Garage Spaces
1
Horse Property
no
Lot Features
Landscaped, Level
New Construction
no
Parking Features
Alley Access, Attached, Garage Door Opener, Other
Road Frontage Type
Private Access
Road Surface Type
Paved
Roof
Composition
Sewer
Public Sewer
Water Source
Public
Window Features
Double Pane Windows, Low Emissivity Windows, Vinyl Frames
Location
Association
yes
Association Amenities
Landscaping, Other, Sewer, Snow Removal, Water
Community Features
Park, Playground, Trail(s)
Elementary School
High Lakes Elem
High School
Summit High
Middle Or Junior School
Pacific Crest Middle
Senior Community
no
View
Neighborhood, Territorial
Additional
Builder Name
Greg Welch Construction, Inc.
Covenants, Conditions & Restrictions
yes
Document Count
1
Foreign Investment in Real Property Tax Act
no
Green Building Verification Type
Earth Advantage
Power Production
Public Utilities
Preferred Escrow Company & Officer
AmeriTitle - Jeff Schopfer
Section
NW
Financial
Association Fee
313
Association Fee Frequency
Monthly
Exclusions
Vacuum. Two lamps in living room.
Inclusions
Most furnishings.
Potential Tax Liability
no
Rented
no
Special Listing Conditions
Standard
Tax Annual Amount
3443.46
Tax Lot
Unit 24
Tax Map Number
171136AB90024
Tax Year
2022
Zoning Info
Local Information

Similar Listings
Contact - Listing ID 220163806
Chris W Bernard
Data services provided by IDX Broker




























