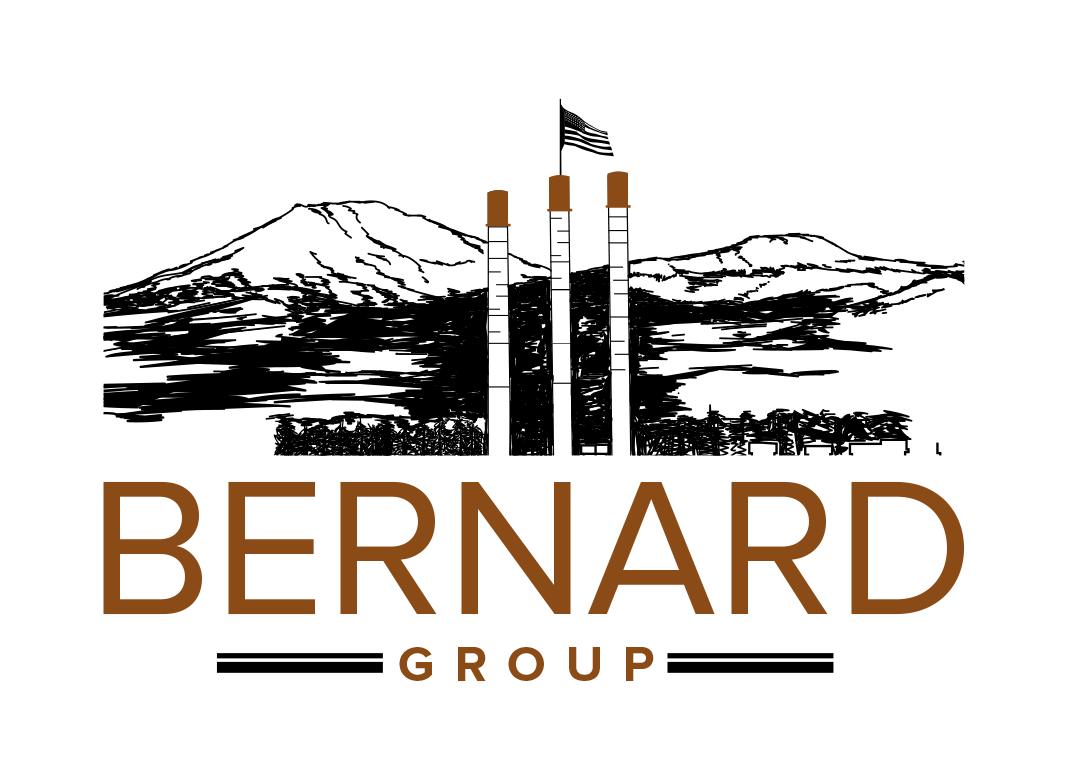65380 73rd StreetBend, OR 97703
Beds3
Baths2
SqFt
1,809
$550,000

Listing Broker: Stellar Realty Northwest
Listing Agent: Dani Thornton
Description
Nestled on a picturesque 2.61-acre lot, this property offers the perfect blend of comfort, convenience, and an exceptional outdoor lifestyle. You will feel right at home in this inviting space, which includes laminate flooring, new carpet in the primary bedroom, granite tile counter tops and a newer roof for peace of mind for years to come. With ample space to store your outdoor toys and equipment, explore the vast landscape, embark on thrilling excursions, enjoy your thriving garden with the ideal sun exposure and relish peaceful moments in your own backyard sanctuary. For dog owners, a short walk down the property will lead you to a canal that resembles a picturesque river. It's the perfect spot for scenic walks with your furry friends. Beyond the property's allure, you'll find yourself conveniently located between Bend and Redmond that will allow you to enjoy great restaurants, shops, trails, rivers and so much more. See attached video!Contact - Listing ID 220164736
Chris W Bernard
Property Details for 65380 73rd Street
StatusClosed
Sold Date7/24/2023
Bedrooms3
Bathrooms2
Price/SqFt$304.04
SqFt
1,809
Acres
2.610
CountyDeschutes
SubdivisionWhispering Pines
Year Built1998
Property TypeResidential
Property Sub TypeManufactured On Land
Primary Features
County
Deschutes
Price/SqFt
304.04
Property Sub Type
Manufactured On Land
Property Type
Residential
Subdivision
Whispering Pines
Year Built
1998
Zoning
RR10
Interior
Accessory Dwelling Unit
no
Appliances
Cooktop, Dishwasher, Disposal, Dryer, Oven, Refrigerator, Washer, Water Heater
Basement
None
Cooling
Central Air
Flooring
Carpet, Laminate, Vinyl
Heating
Electric
Interior Features
Breakfast Bar, Ceiling Fan(s), Double Vanity, Fiberglass Stall Shower, Granite Counters, Linen Closet, Pantry, Primary Downstairs, Shower/Tub Combo, Tile Counters, Vaulted Ceiling(s), Walk-In Closet(s)
Levels
One
Main House SqFt
1809
Rooms
Eating Area, Family Room, Great Room, Kitchen, Laundry, Primary Bedroom
SqFt Source
Assessor
External
Architectural Style
Ranch
Body Type
Double Wide
Construction Materials
Manufactured House
Exterior Features
Deck, Patio
Flood
N/A
Foundation Details
Concrete Perimeter
Garage
yes
Garage Spaces
2
Horse Property
no
Lot Size Square Feet
113692
New Construction
no
Other Structures
Greenhouse, Shed(s)
Parking Features
Detached, Driveway, Gravel, RV Access/Parking
Road Surface Type
Paved
Roof
Composition
Sewer
Septic Tank
Water Source
Private, Shared Well
Window Features
Double Pane Windows, Vinyl Frames
Location
Association
no
Elementary School
Tumalo Community School
High School
Ridgeview High
Middle Or Junior School
Obsidian Middle
Senior Community
no
View
Mountain(s), Territorial
Additional
Covenants, Conditions & Restrictions
no
Document Count
2
Foreign Investment in Real Property Tax Act
no
Power Production
Public Utilities
Preferred Escrow Company & Officer
Western Title - Diane Ingersol-Thorpe
Section
NW
Financial
Exclusions
Microwave, Sellers personal belongings
Inclusions
Refrigerator, Washer, Dryer, Greenhouses, Shed
Irrigation Water Rights
no
Rented
no
Special Listing Conditions
Standard
Tax Annual Amount
2747.61
Tax Block
15
Tax Lot
00200
Tax Map Number
1612230
Tax Year
2022
Zoning Info
Local Information

Similar Listings
Contact - Listing ID 220164736
Chris W Bernard
Data services provided by IDX Broker




























































